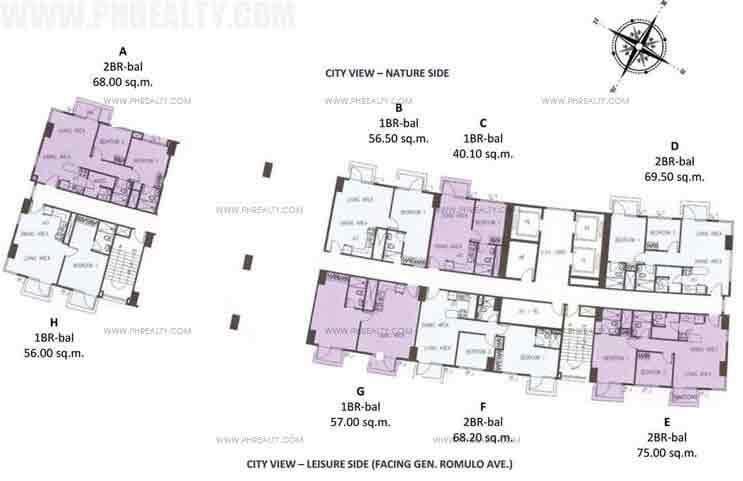Manhattan Heights - Tower C
Gallery
Typical Unit O With BAlcony Studio
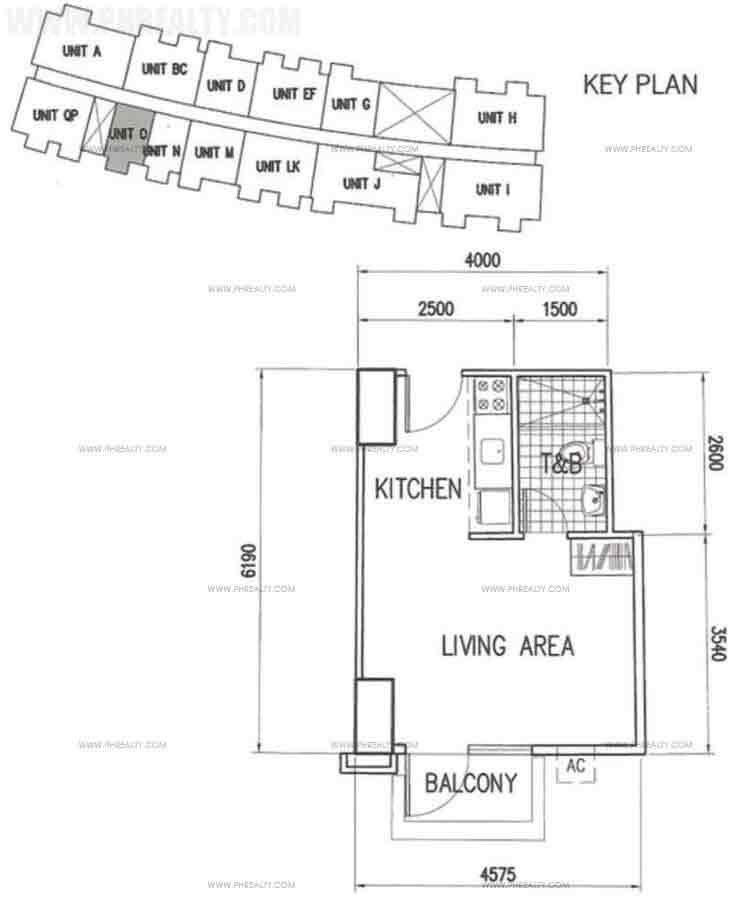
Typical Unit PQ With Balcony 1 Bedroom
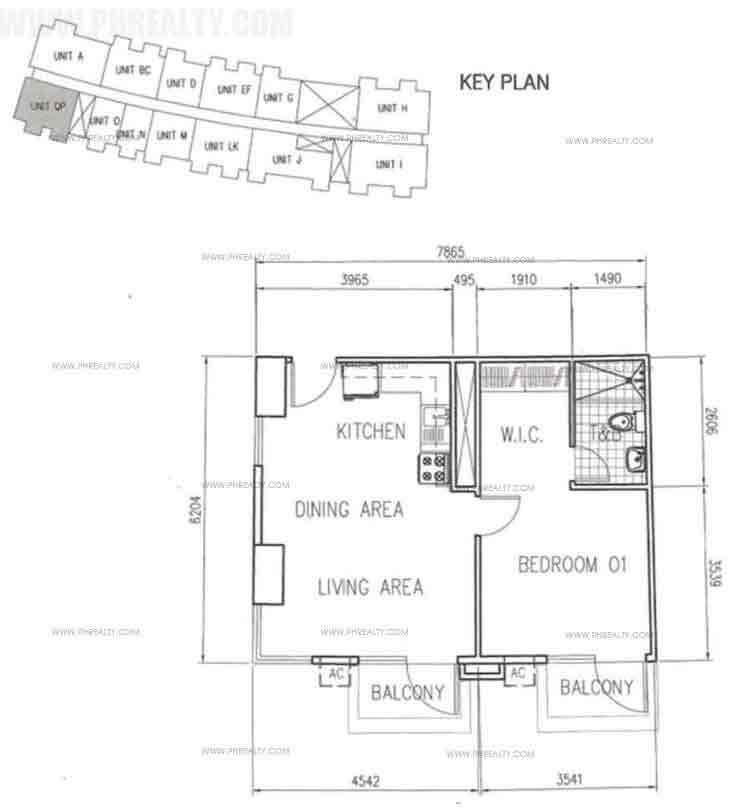
Typical Unit N With Balcony Studio
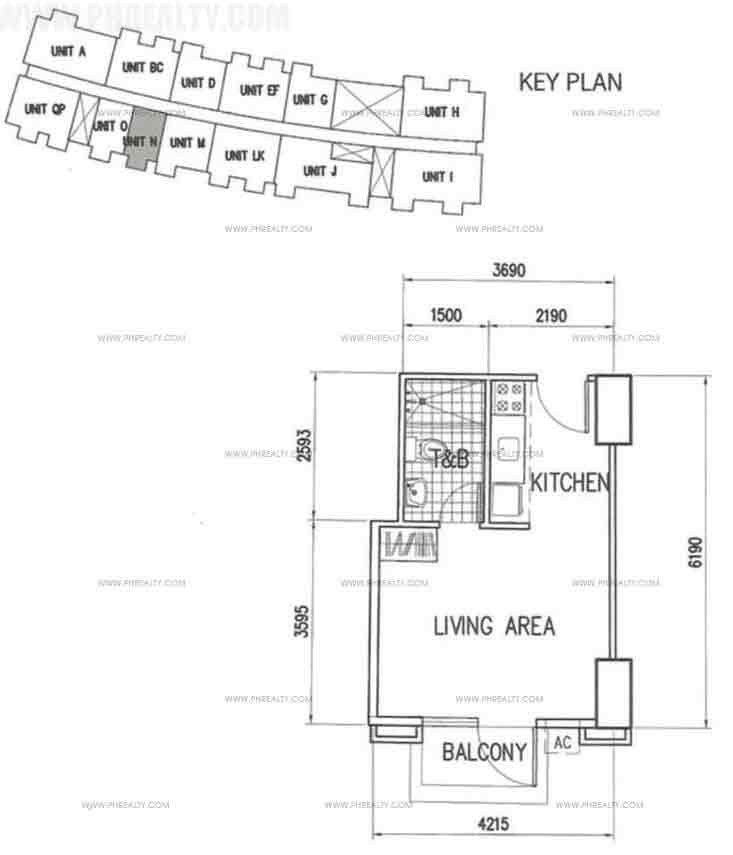
Typical Unit M With Balcony 1 Bedroom
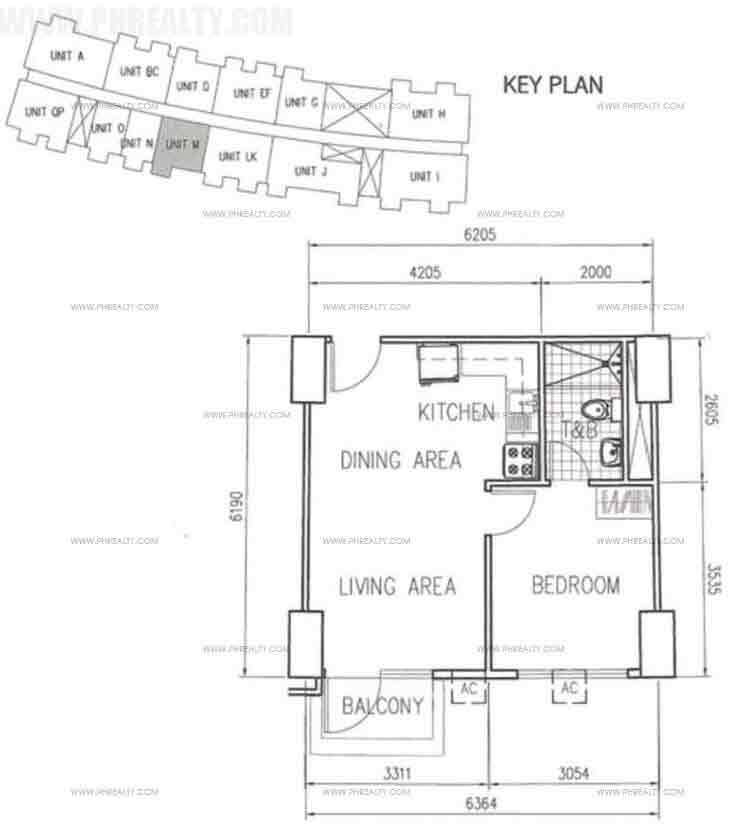
Typical Unit KL With Balcony 1 Bedroom
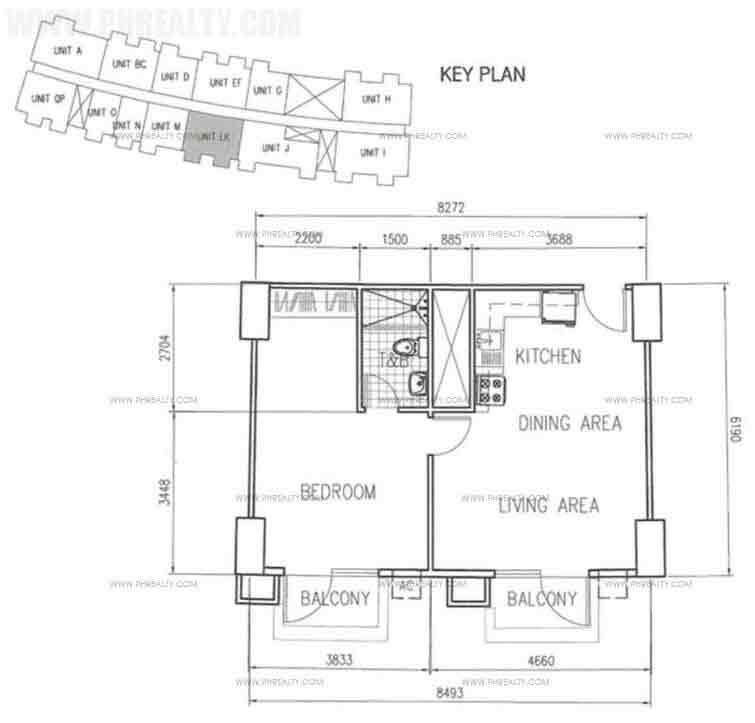
Typical Unit H With Balcony 2 Bedroom
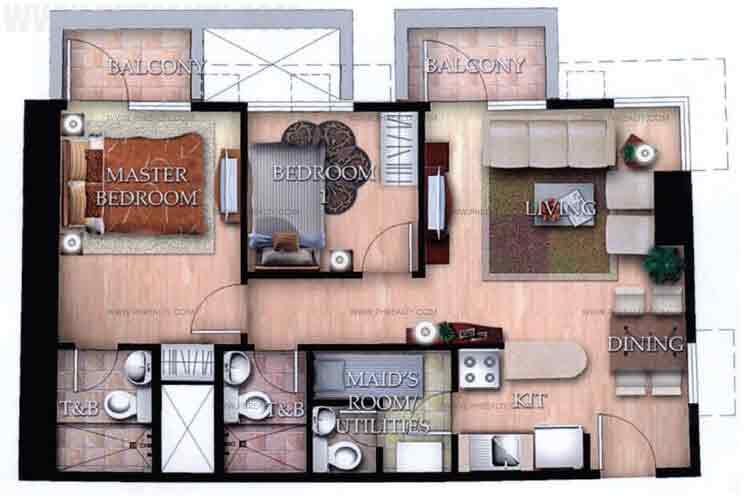
Typical Unit J With Balcony 2 Bedroom
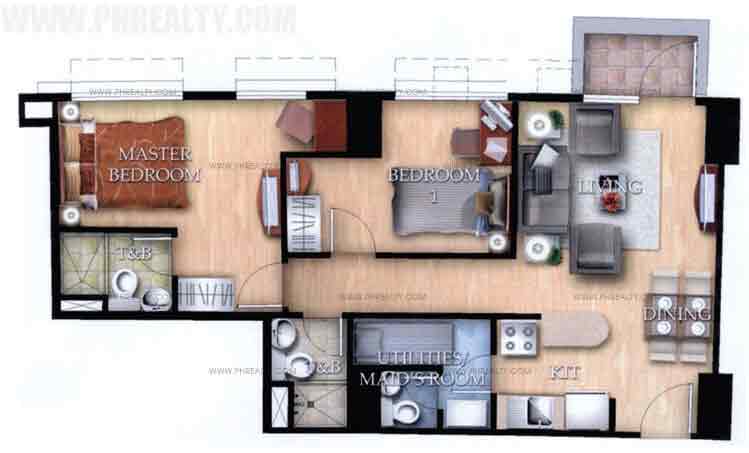
Typical Unit I With Balcony 2 Bedroom
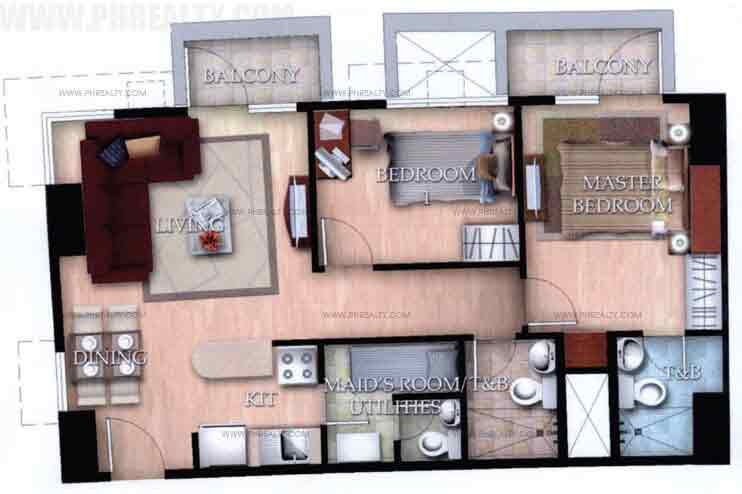
Typical Unit G With Balcony 1 Bedroom

Typical Unit EF With Balcony 1 Bedroom
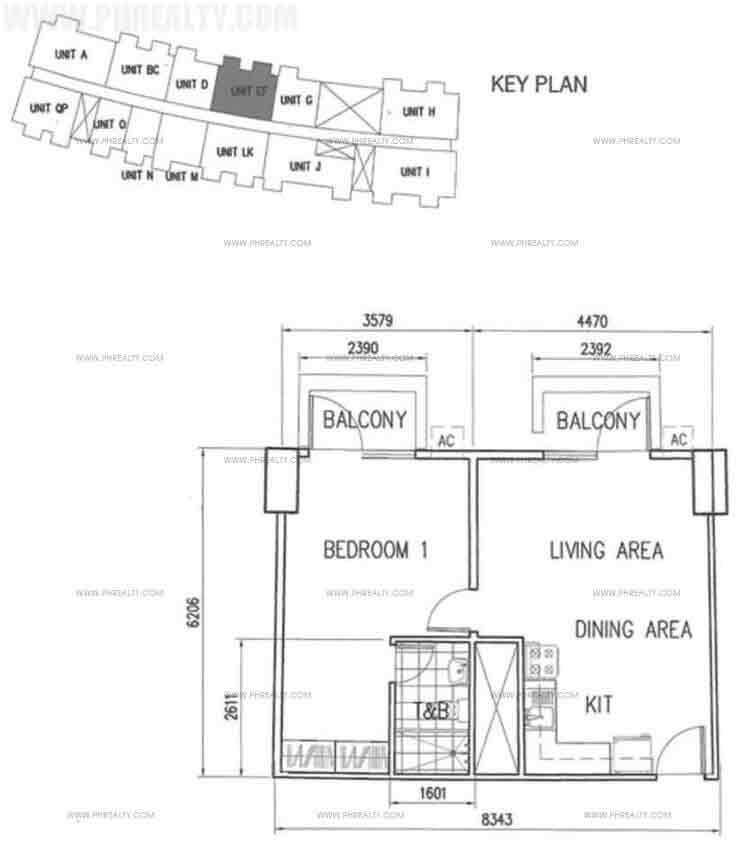
Typical Unit D With Balcony 1 Bedroom
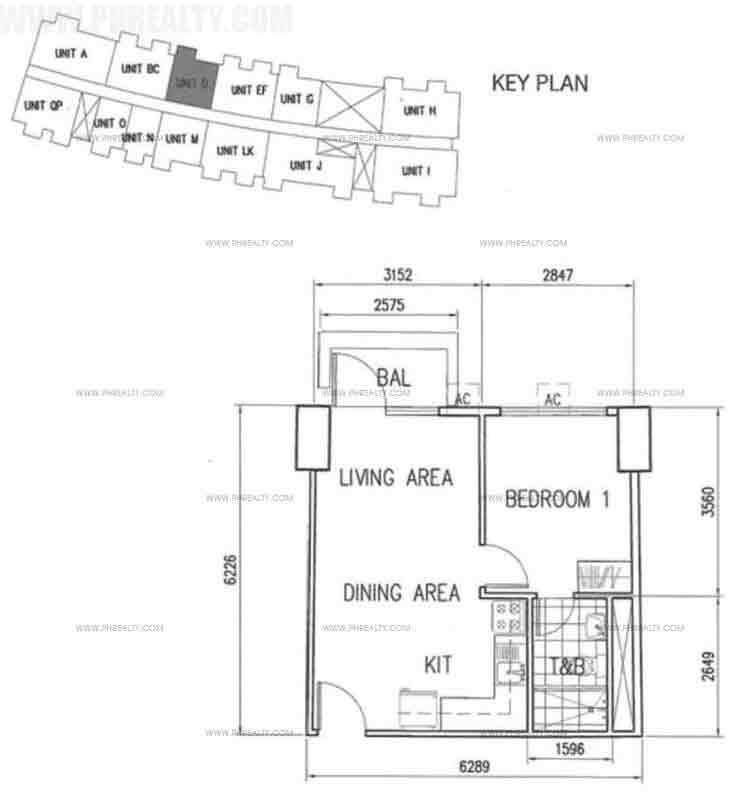
Typical Unit BC With Balcony 1 Bedroom
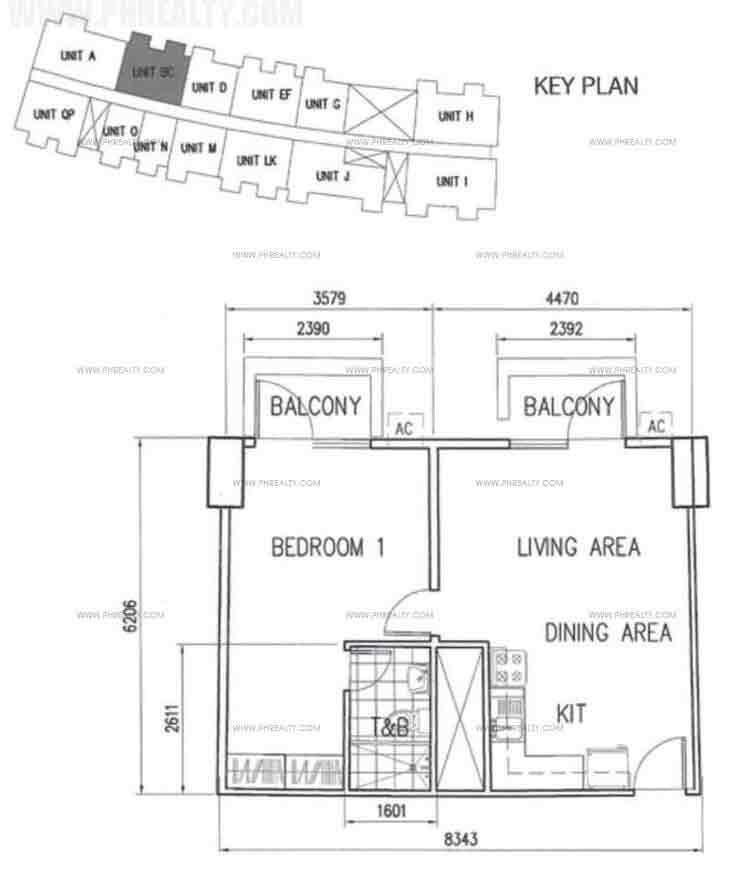
Typical Unit A With Balcony 2 Bedroom

Typical Floor Plan 5th Floor to 26th Floor
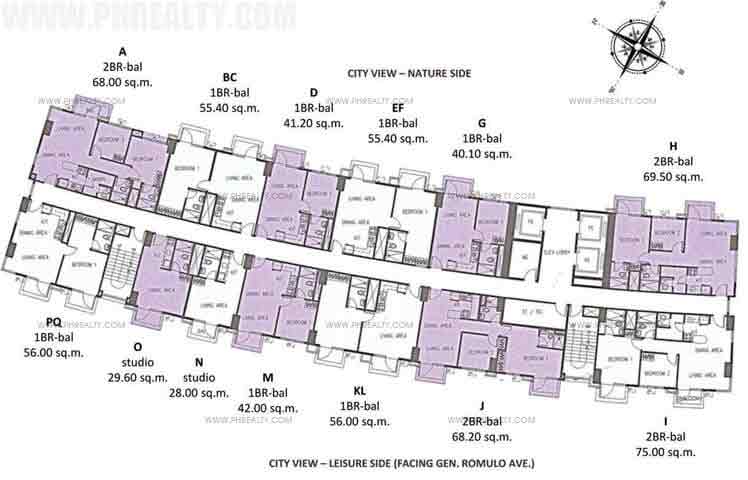
Sky Garden Floor Plan 27th Floor to 30th Floor
